A CALL TO ARCHITECTURAL ARMS (IV)
PART 4 OF 4 OF MY 2016 FOUNDER'S COMMEMORATIVE LECTURE TO THE BANFF PRESERVATION SOCIETY
It is now nearly a decade since Gordon Brown called for ten new towns to be built, and this idea was endorsed by the CBI in 2014. And yet, a dictionary entry for the New Towns Act 1981 states simply that this legislation ‘has yet to be used in any significant way’.
Leaving aside the question of whether ten new towns will be anywhere near enough, with net migration adding a million people to the population every three to four years, it is surely time for us as preservationists to stake our claim to the aesthetic side of the equation, and to demand, not that new development not take place at all, or that it not take place within sight of conservation areas, but that it adhere to well-established guidelines that already exist, and new ones that we will collectively create.
To put it another way: in looking only to preserve, preservationists are fighting a defensive war. We must not just defend those buildings we like that already exist, but extend our aesthetic values into the sphere of buildings that have not yet been put up. In part, my writing How to Read Scottish Buildings was a ‘stealth’ attempt to destroy any sense that there is just one Scottish architectural tradition, called ‘Scottish architectural tradition’, that can be trowelled on to a building at a fairly late stage, regardless of its size, function or location.
The Canadian Forces Armoury at 1650 Burrard Street in Vancouver appears to have undergone spray-on Scottish baronialisation over seventeen ecstatic minutes in 1936
There needs to be a wake-up call to house-builders and house-buyers alike that an agglomeration of every ‘traditional’ element is arguably even more disrespectful to our history, architecture and townscape than simply importing foreign styles would be. Ideally, as at Jakriborg in southern Sweden, sometimes called ‘Scandinavia’s Poundbury’, the styles would be carefully collated from a fairly narrow region; even northern Swedish design tics are frowned upon there.
Jakriborg street, photographed in 2004 by ‘me’, who was in fact someone else; CC BY-SA 3.0 (https://creativecommons.org/licenses/by-sa/3.0/)
Poundbury and its Luxembourgish principal architect, on the other hand, have been critiqued for using too many styles in one building, as well as too many Continental styles in general. Fixing this tendency to multinational pastiche, in the case of new towns in the UK, will call for a much clearer-sighted appreciation of what the small regional differences in both building styles and town-planning styles actually are; and a much clearer recognition that things like the sizes of window apertures (including their depths), the alignments and widths of streets, and the angles of roofs arose in certain places in response to climatological factors as well as cultural ones.
One of Poundbury’s least successful neo-traditional buildings, insofar as it is unmoored from local tradition. Photograph, 2008, by Luridiformis, CC BY 3.0 (https://creativecommons.org/licenses/by/3.0/)
An almost aggressively Netherlandish block of flats in Queen Mother Square, Poundbury. Detail of a photo taken in 2019 by Broichmore, CC BY-SA 4.0 (https://creativecommons.org/licenses/by-sa/4.0/deed.en)
This brings us to the critical question of ‘backstory’: a Hollywood term for information about fictional characters that is not actually discussed within a film or TV show, but which informs their attitudes, reactions and decisions. Ignoring Gaston Bachelard’s dictum that to build a new tower-house would be ridiculous, Michel Guyot commenced the construction of a new medieval castle, Guédelon, in 1998, using original types of tools, materials, and techniques.
The ongoing project, now a massive tourist attraction as well as a major local employer, was at first felt to ring hollow. As one of the organisers explained, ‘[W]e found that even though we knew we were being accurate, somehow the castle lacked soul. So we invented a character – the owner – who would have likes and dislikes, wanting this and not wanting that.’ This character was named Seigneur Guilbert: a middle-ranking feudal lord who has been granted the right to build his castle because he sided with the crown during a baronial rebellion in 1226.
Guédelon as it looked in 2016. Photo by Paul Hermans, CC BY-SA 4.0 (https://creativecommons.org/licenses/by-sa/4.0/)
Having produced scores of ‘backstory’ documents for the media during my twelve years in Hollywood, I remain firmly on the fence about the application of this technique to town planning. On the one hand, it seems absolutely essential to such projects’ success; and on the other, like an utterly bizarre and ridiculous lie, since a past is precisely the thing that a new town does not yet have. This fear that Britain’s new towns will either have absurd and facile backstories, or no backstories at all, underlies my pervasive sense of creeping nastiness. Perhaps the answer is for master architects to create complex, historically informed backstories for their creations, but never, ever reveal that they have done so – not even to their own personal assistants, spouses, children, therapists, and hairdressers.
This, after all, would replicate the original Hollywood technique. Increasingly, however, screenwriters seem so proud of the backstories they have created that they must reveal them, and this arguably defeats the point: transforming films that might have been exciting and unpredictable into didactic and leaden exercises in pop-psychology.
One hundred and six years on, I think it is safe to say that Adolf Loos’s seminal lecture Ornament and Crime has been set aside. We no longer consider ourselves evolutionarily superior to New Guinean natives, and if we did, it would not be because (as Loos maintained) the New Guineans ornament themselves with tattoos and we do not. There is some merit to Loos’s claim that simply giving a building ornaments of a type that are currently fashionable – his great bugbear was Art Nouveau – will cause it to date more quickly. But I would argue that underlying structural factors, including especially roof-angles and the size, shape, and placement of window and door apertures and chimneys, if done carelessly, will imbue a building with a hideousness so profound that ‘datedness’ would not even make the top-ten list of its objectionable qualities.
It is high time that we take stock of what we know – our deep understanding of the buildings and built environments of our nations, regions, and localities – and take it to the enemy.
The 1860s and the 1930s fight over their missing chimneys as the Georgians hold their coats. New build houses, Gypsey Road, Bridlington by Stefan De Wit, 2011, CC BY-SA 2.0 (https://creativecommons.org/licenses/by-sa/2.0/deed.en)

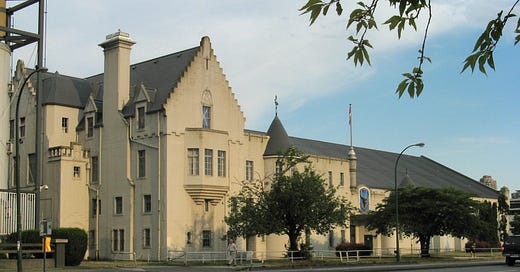



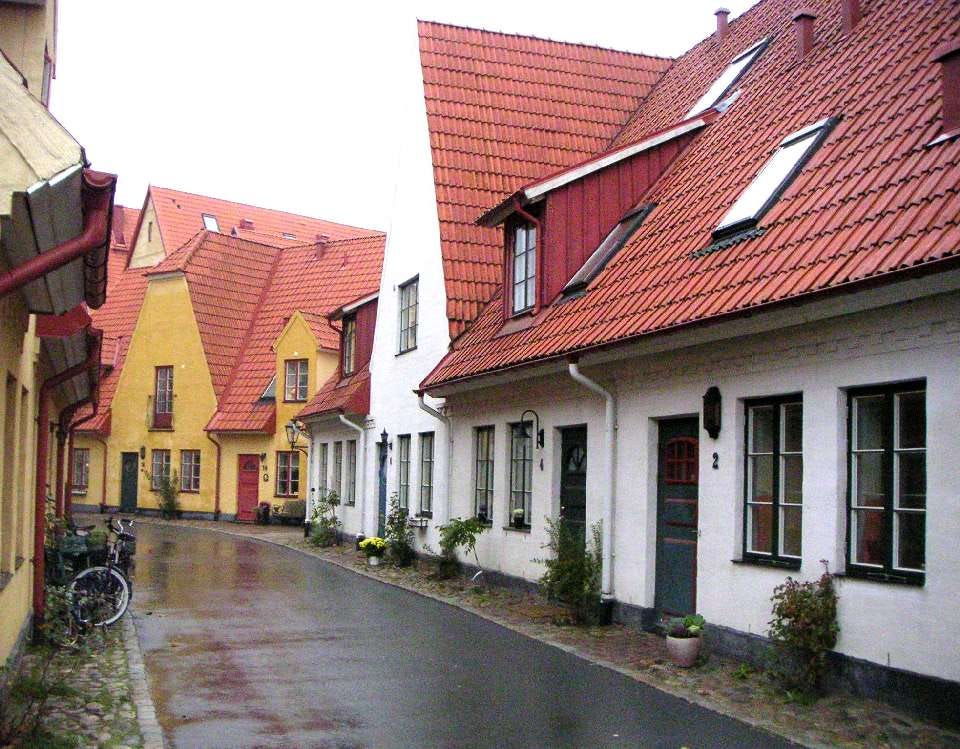
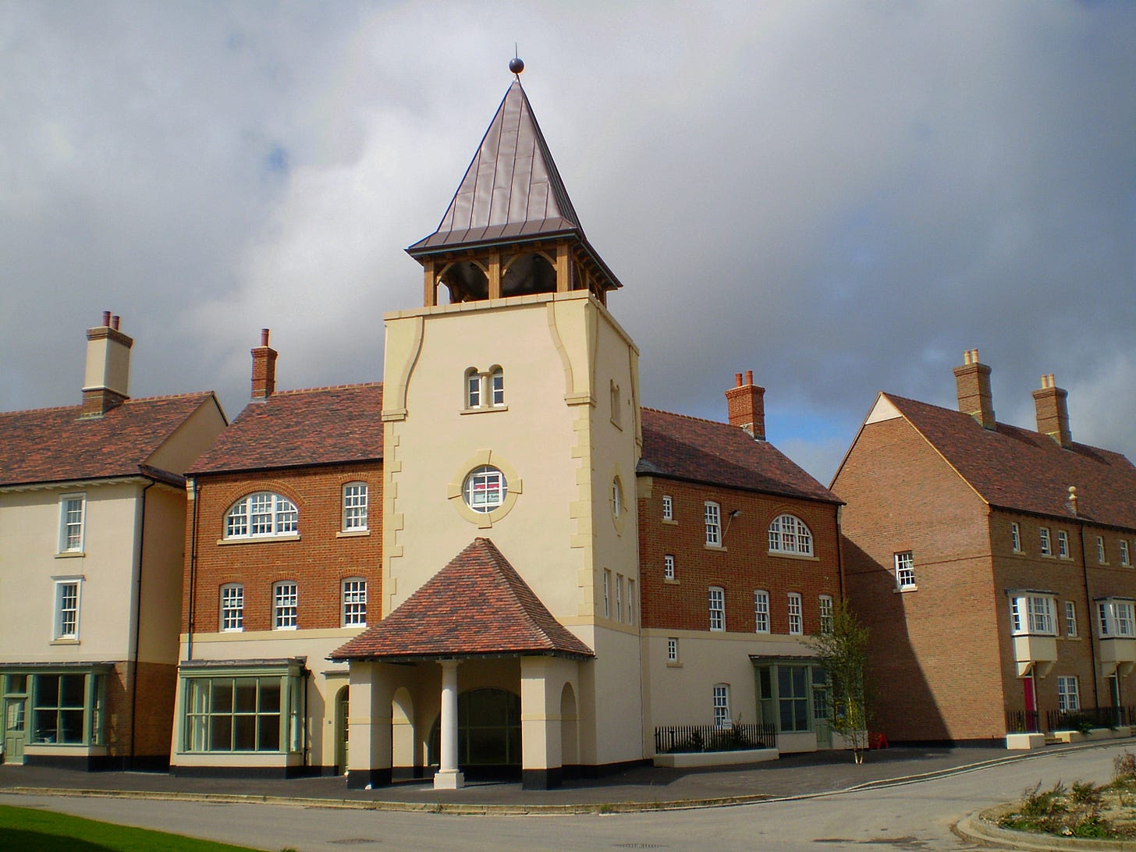

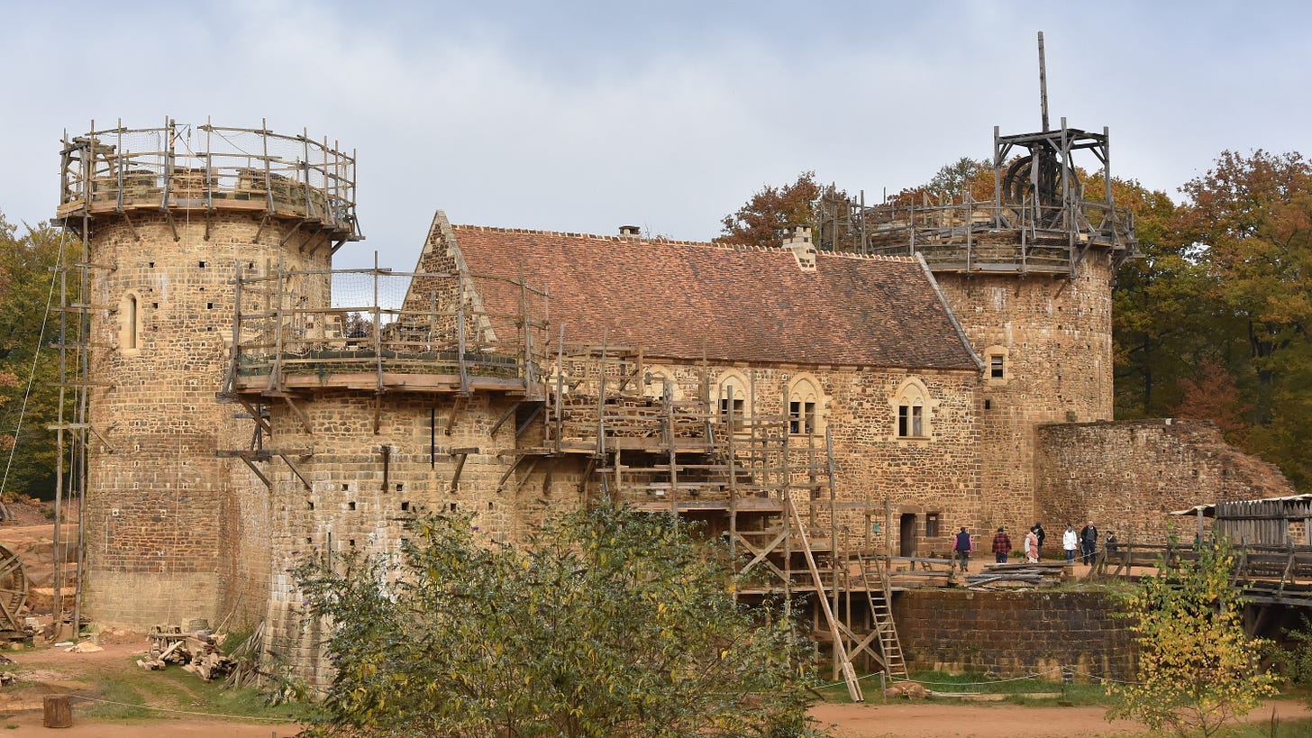
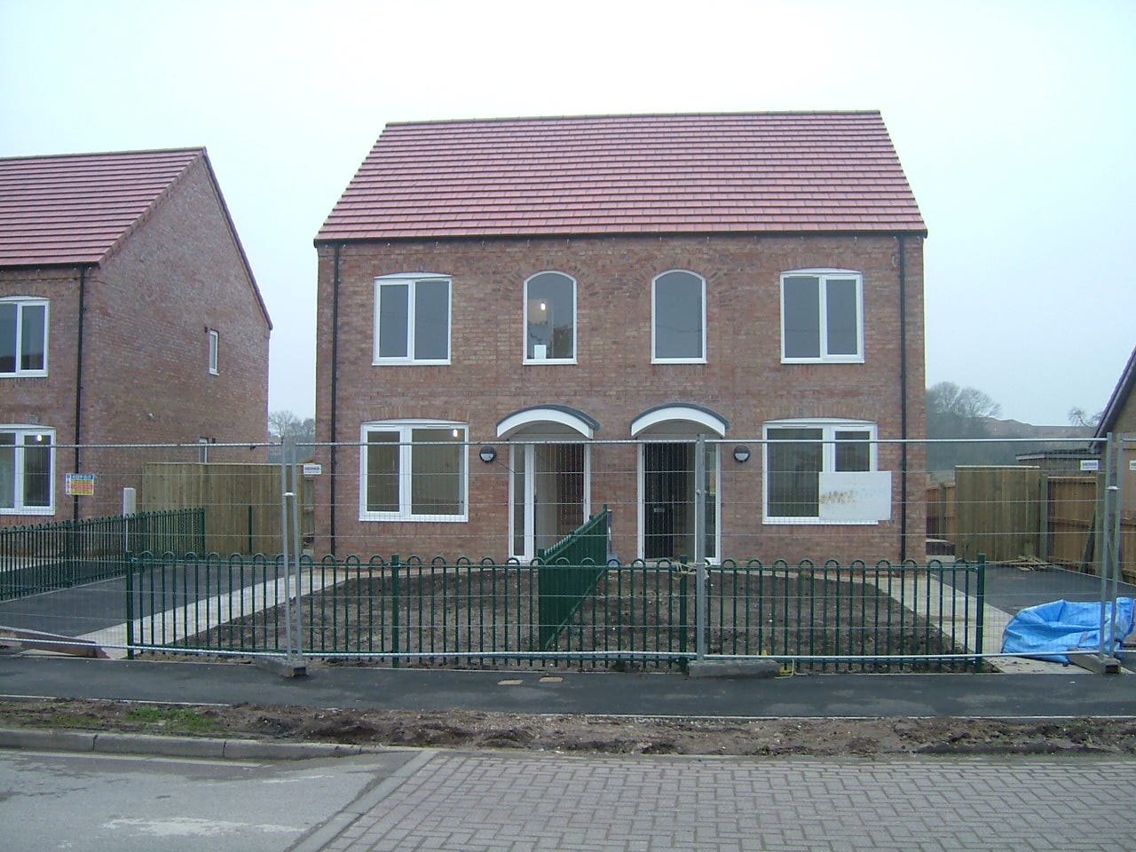
This was all very interesting. The castle was a treat for the eyes! What you say about the importance of the size and depth of windows and doors and the angles of roofs being features adapted to local climate as well as culture makes perfect sense. Of course we can't very well build history into places that don't have history, but we can at least hold on to things that we know have generally worked and that people find pleasing, thus avoiding hideousness.